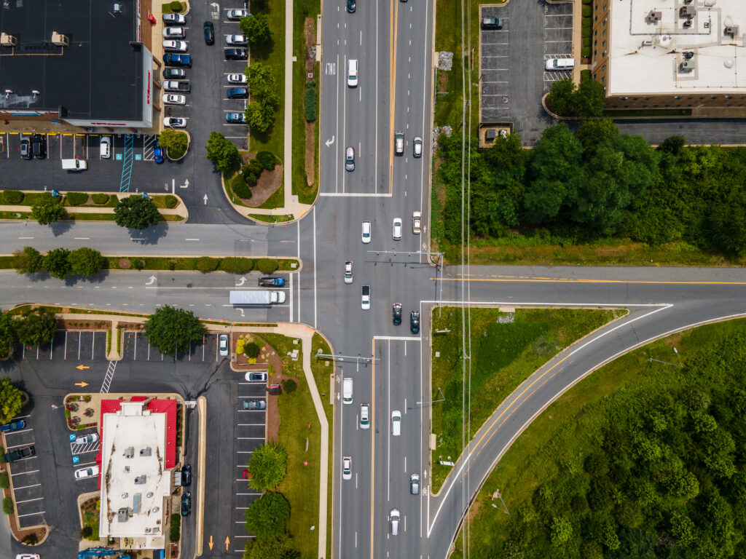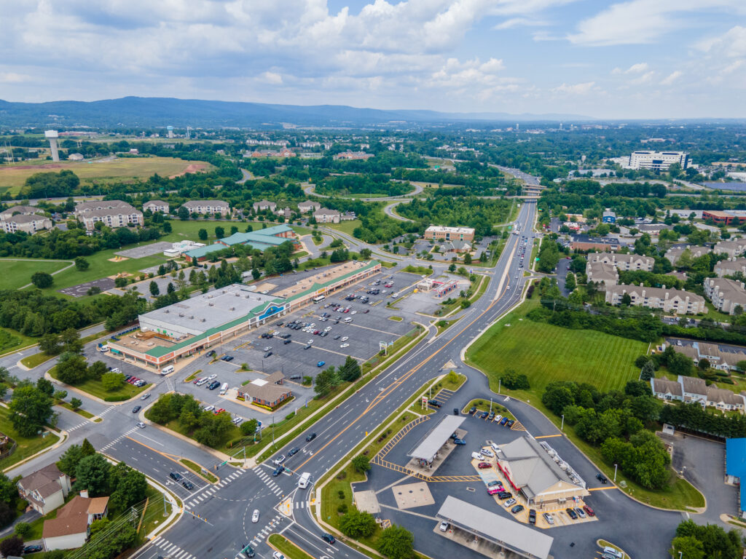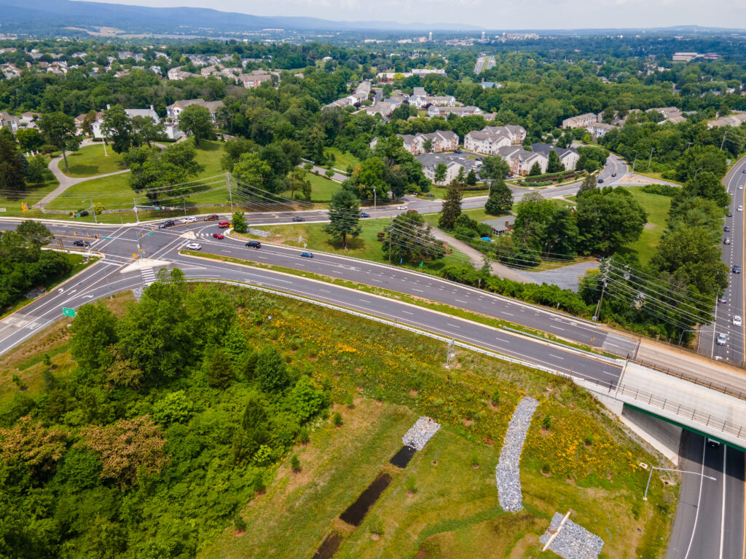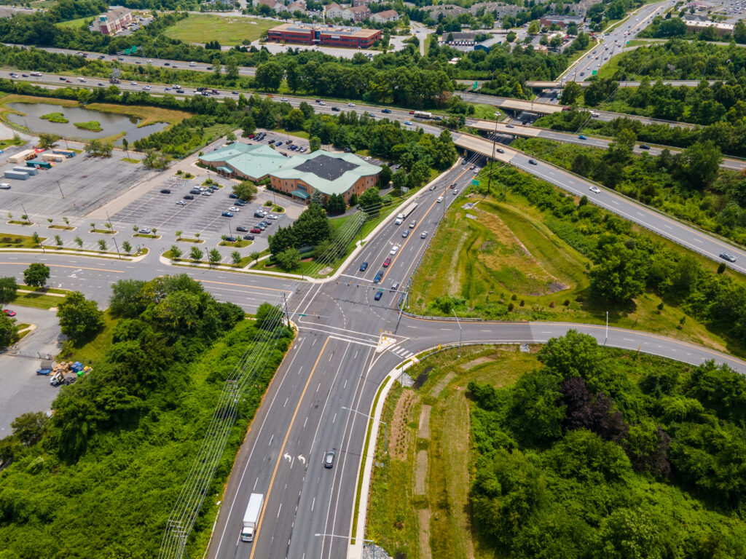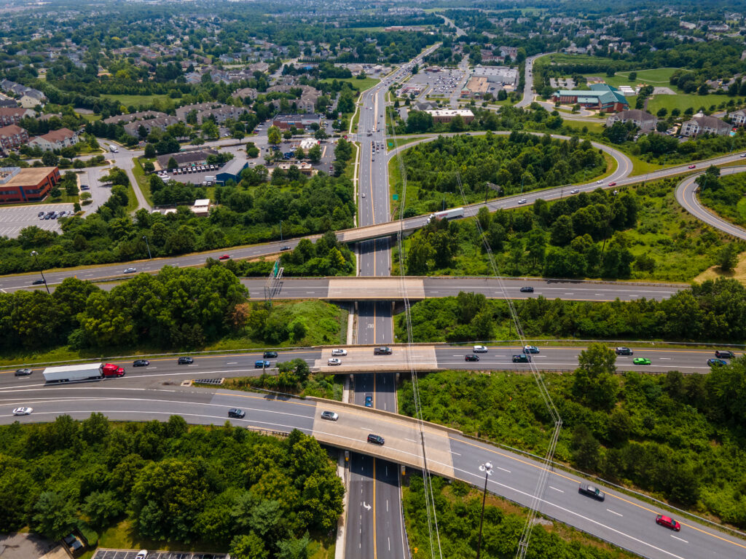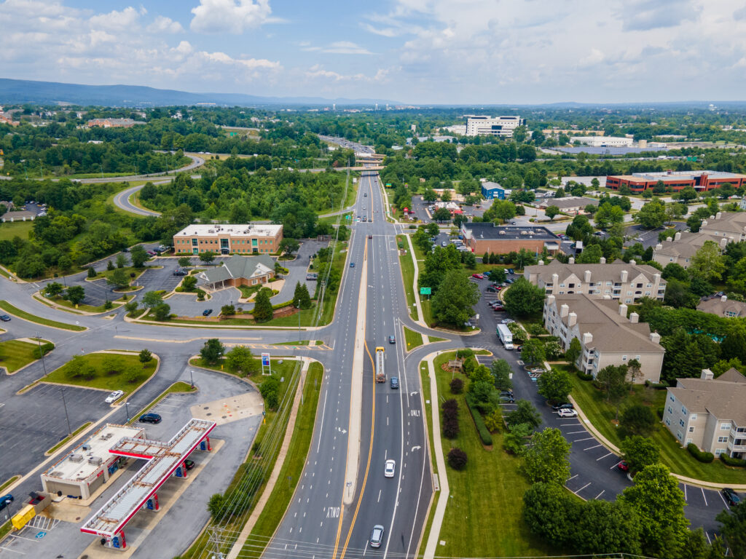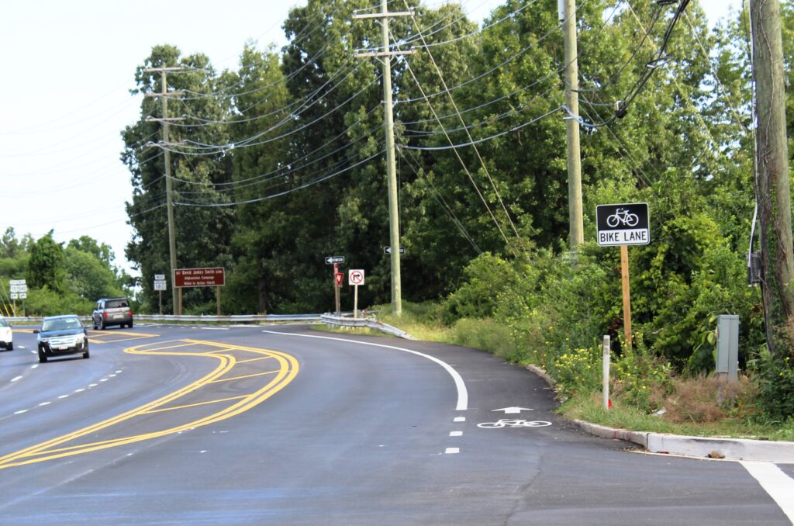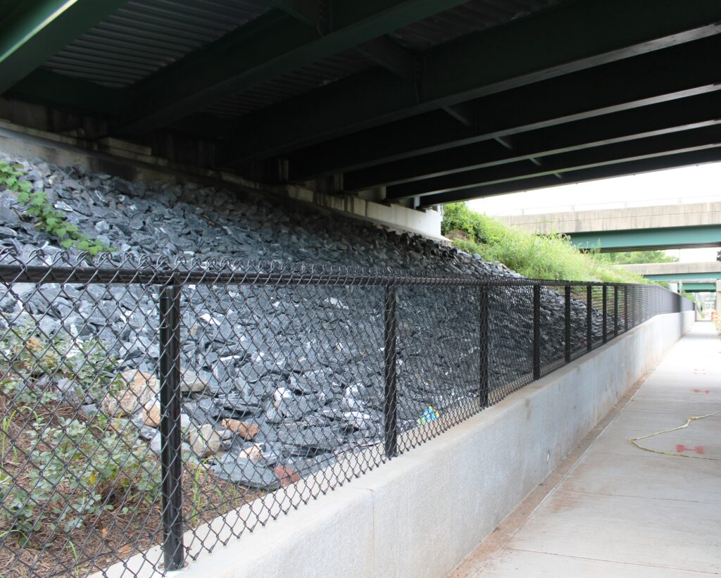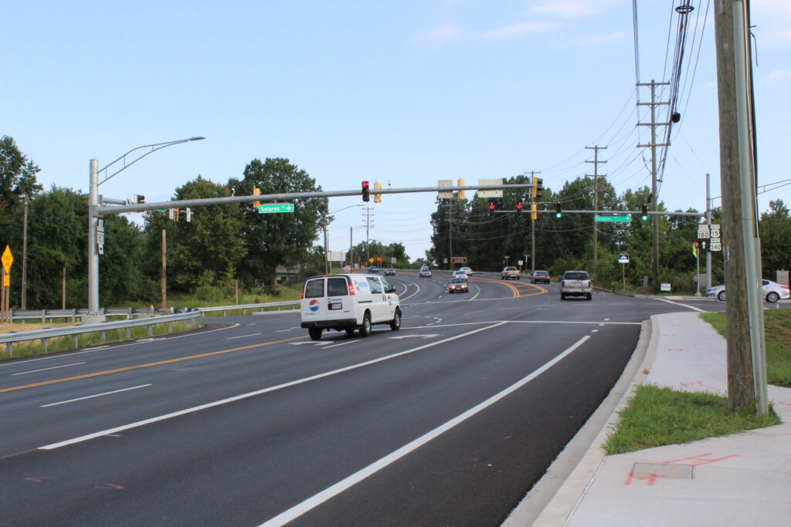MD 180 Improvements
BAI’s design accomplished project goals to enhance bicycle/pedestrian connectivity, reduce traffic congestion, and improve safety for all users. The project spanned across five (5) signalized urban intersections and transitioned the bike lanes to “pocket” lanes according to state guidelines.
- MDOT SHA District 7
- Frederick County, MD
- $5.6M
The design improved approximately 1-mile of MD 180/MD 351 (Ballenger Creek Pike) including interchange loops and ramp upgrades. BAI was given only 6 months from preliminary design to advertisement and completed the project on time and surpassed both MDOT’s and local partners’ expectations. Widened and resurfaced the roadway, designed bike "pocket" lanes and 8' wide ADA-compliant bike/pedestrian paths, four retaining walls, reconstructed traffic signals, reconfigured a parking lot, and drainage plans that involved micro-scale ESD facilities (bio-swales, micro bioretentions, and rain gardens).

