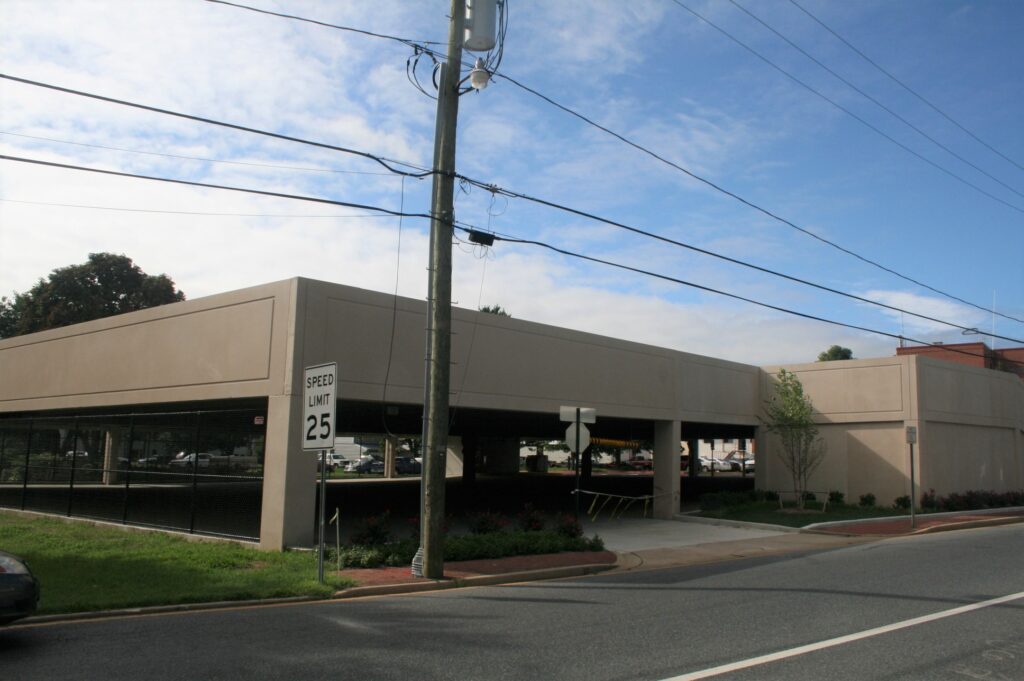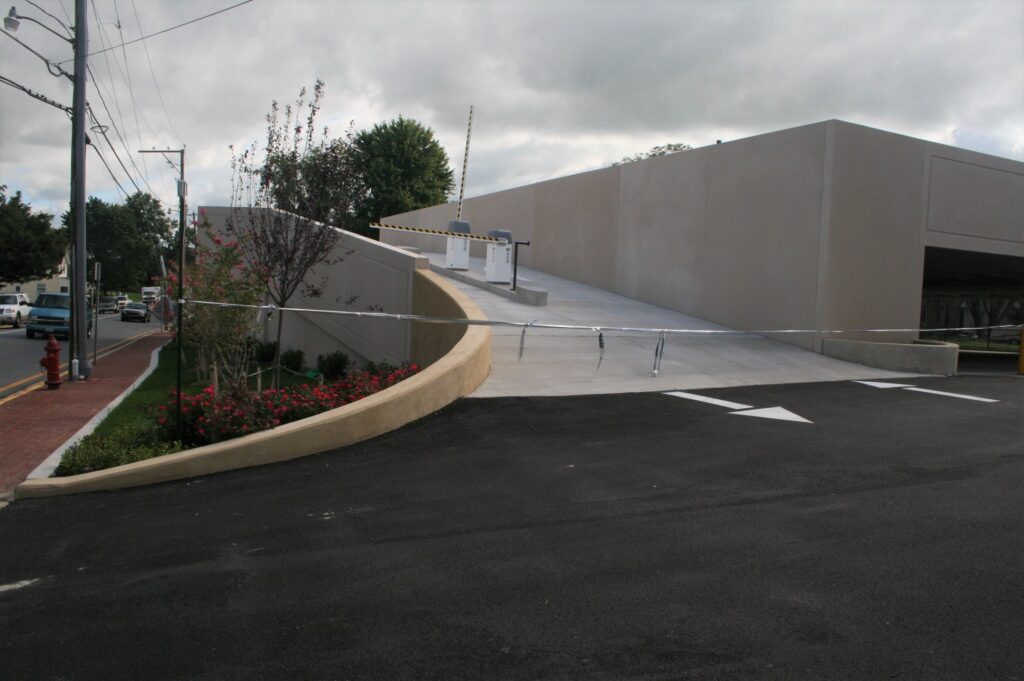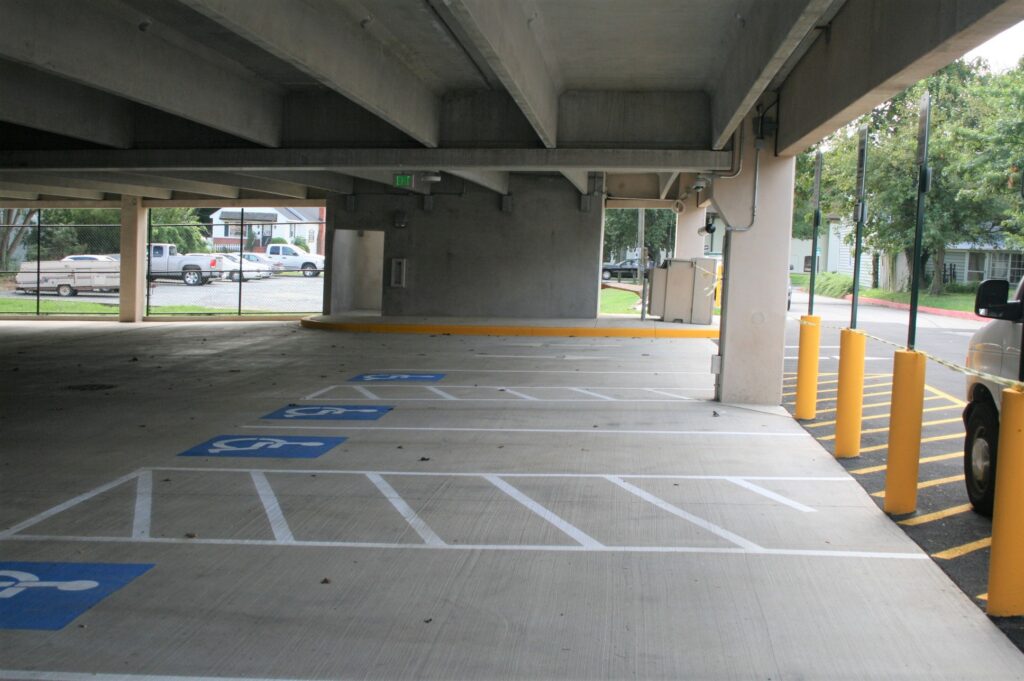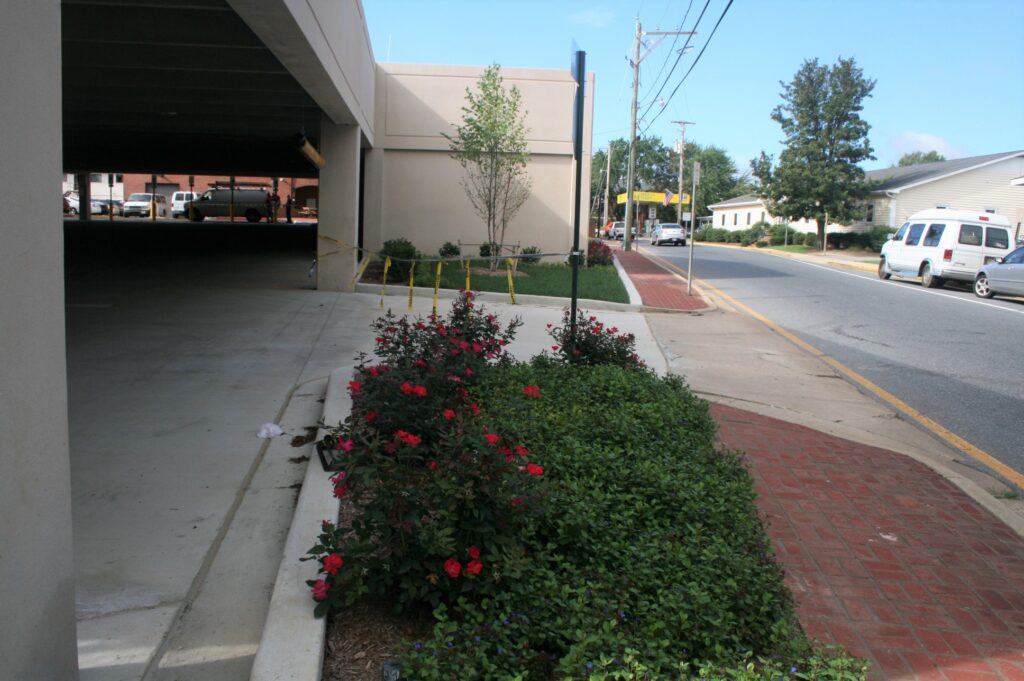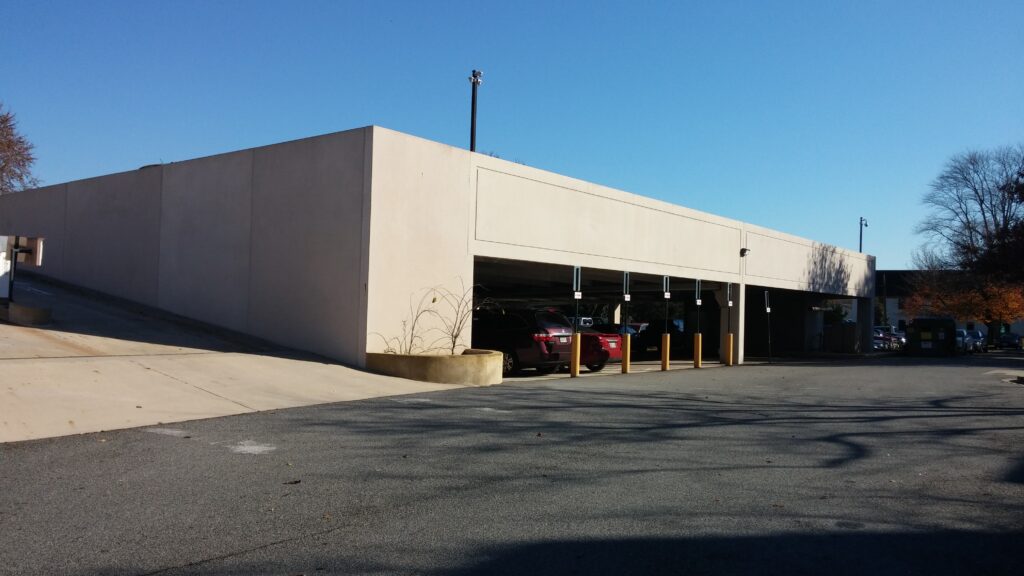Centreville District Court Garage
Designed structural and civil/site layout for a new 22,000 SF precast concrete elevated parking structure at the District Court/Multi-Service Center.
- Maryland Department of General Services
- Queen Anne's County, MD
- $1.9M (Construction)
The $1.9M structure was designed as a prefabricated, pre-stressed, erected in-place concrete structural system, built over most of the existing at-grade public lot. The design included the entrance ramp with security/gate controls, drainage, ADA access requirements, parking garage lighting and signing, and the reconstruction of an existing ground level parking lot.
About 6 years after construction was completed, conducted a condition inspection of the structure and aside from a few minor areas of vehicle impact damage, all structural elements were found to be in very good condition.
About 6 years after construction was completed, conducted a condition inspection of the structure and aside from a few minor areas of vehicle impact damage, all structural elements were found to be in very good condition.

