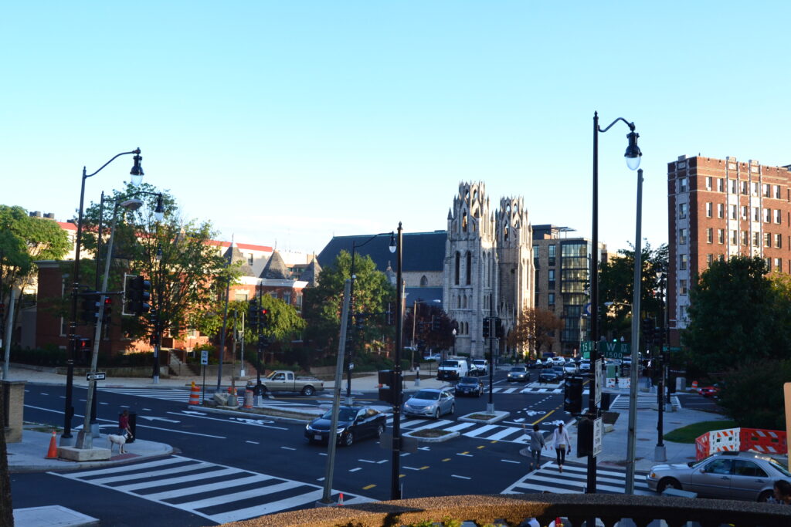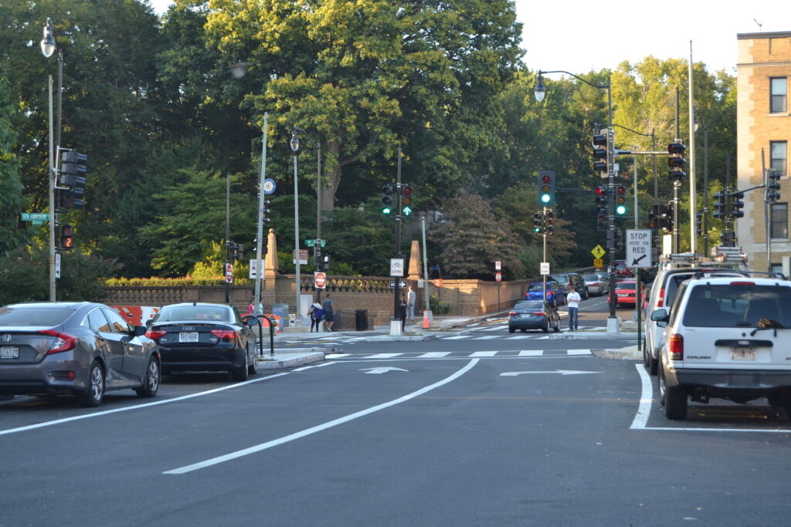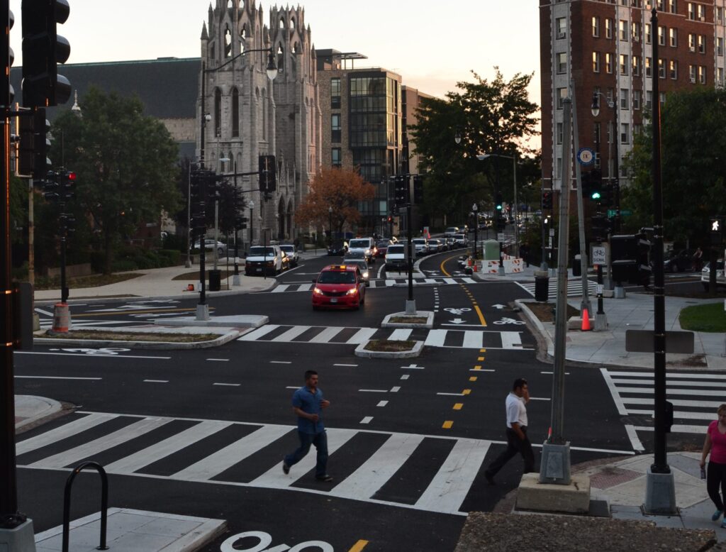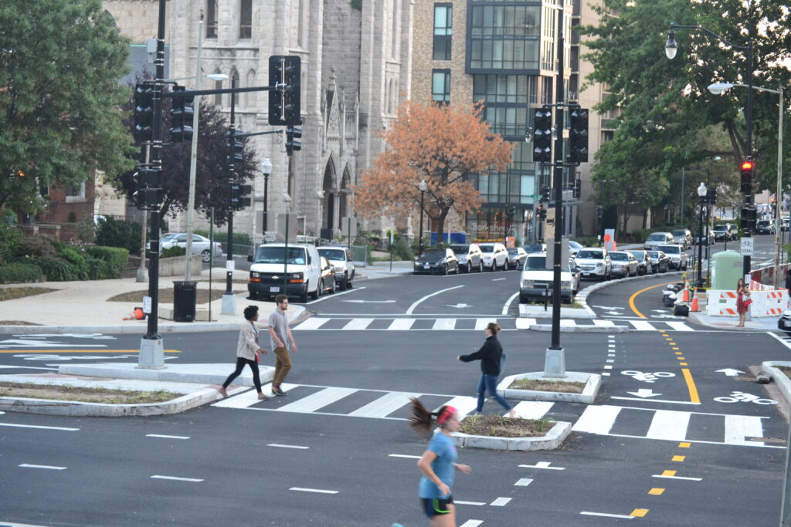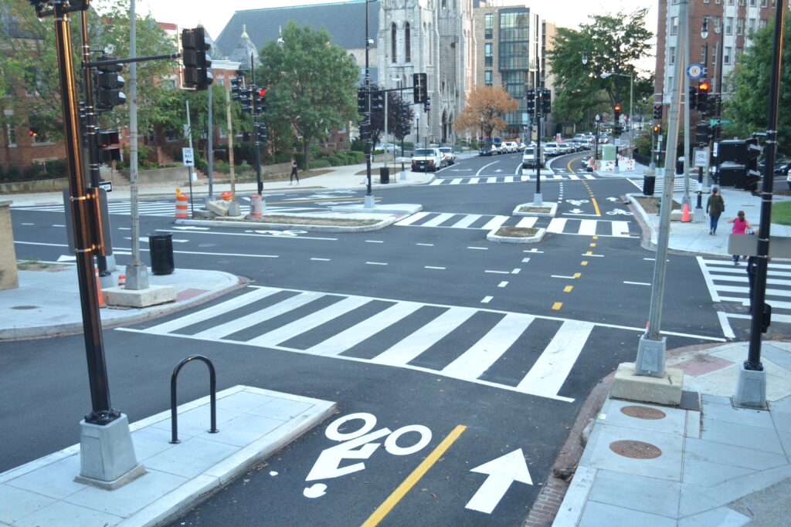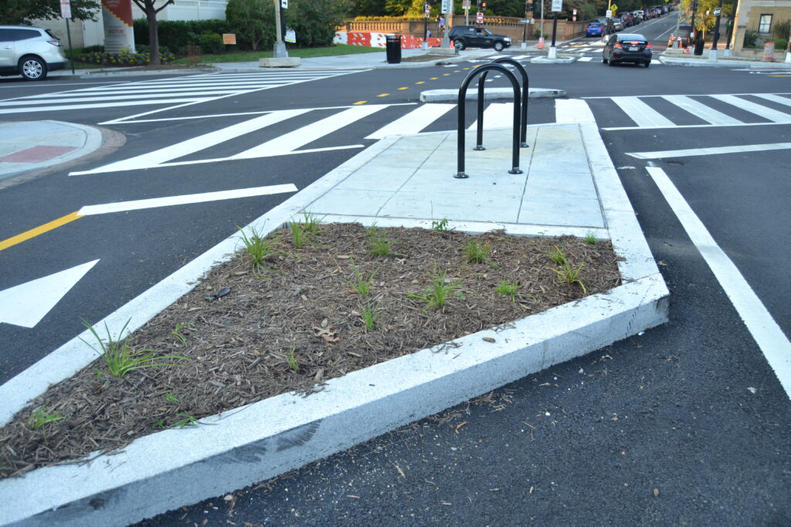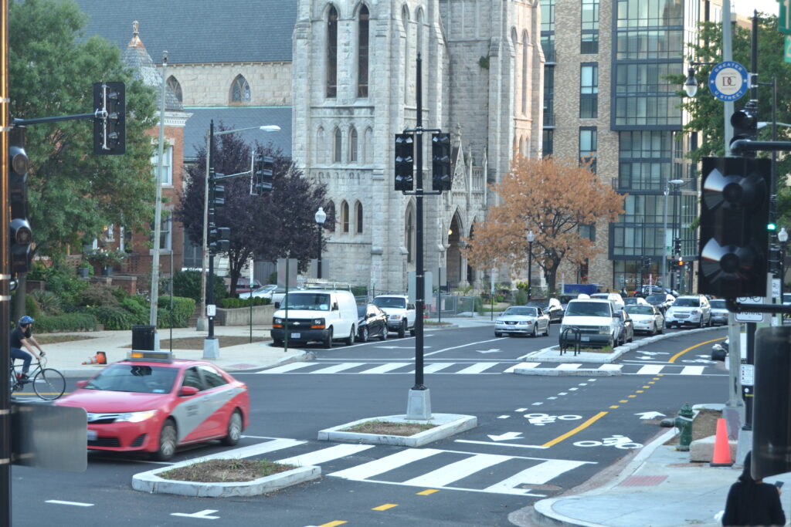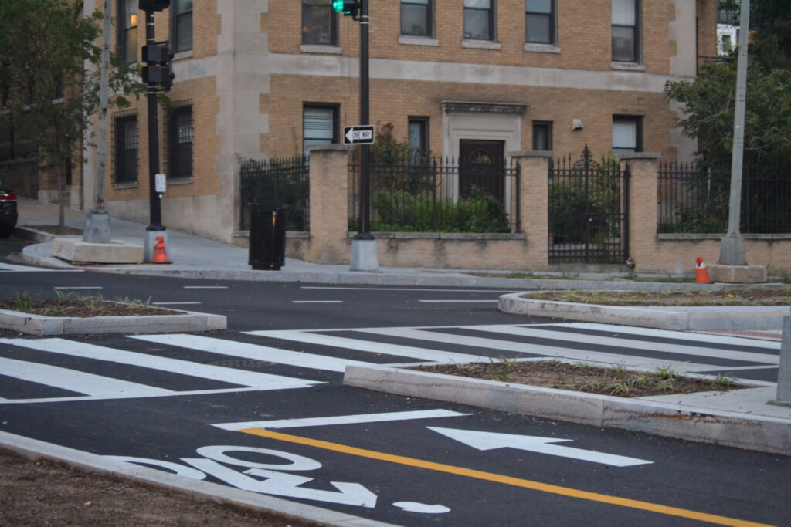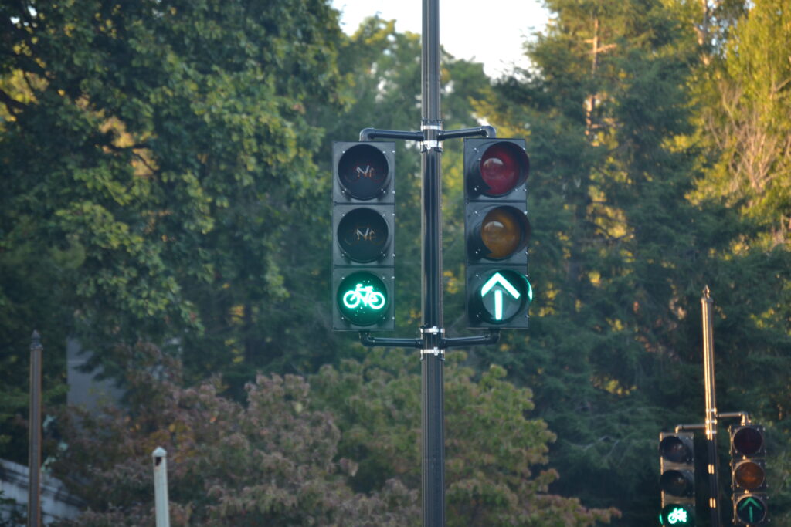15th Street, NW Improvements
The 15th Street network plays a critical role in the connectivity of the Adams Morgan area and the complex intersection geometry caused confusion to motorists, pedestrians, and bicycles. BAI addressed safety, connectivity issues, and enhanced operations for 15th Street and two of its intersections and the associated approach roadways on this award-winning project.
- DDOT
- Washington, D.C.
- $2.9M
Upon selection of DDOT’s preferred alternative, the “road diet triangle” with a signalized intersection at 15th Street and W Street, BAI prepared preliminary and final design plans which involved roadway and lane configuration improvements including reduction of vehicular lanes to reduce vehicular travel speeds, sidewalk expansion, pedestrian bumpouts and refuges, and a 2-way bicycle track along 15th Street throughout the project limits. The design incorporated roadway resurfacing and partial depth replacement, utility designation and relocations, grading improvements, streetscape design including green and public gathering spaces, aesthetic street lighting, clear pavement markings and signing to discourage illegal turns and other risky behaviors, as well as a complex multi-staged maintenance-of-traffic and detour plan that accommodated all modes of traffic during construction. Additionally, BAI provided storm drainage, erosion and sediment control, and stormwater management facility design including additional green spaces and LID features. Through early, proactive engagement with stakeholders, developing a thorough understanding of our clients’ needs and applied engineering expertise, BAI developed complete design plans for this vital safety improvement that meet historic aesthetic and greenspace expectations, minimized environmental impacts, and exceeded DDOT’s expectations.
The project was selected for ACEC/MW Engineering Excellence Merit Award for outstanding achievement in design efforts for safety and operational improvements.

