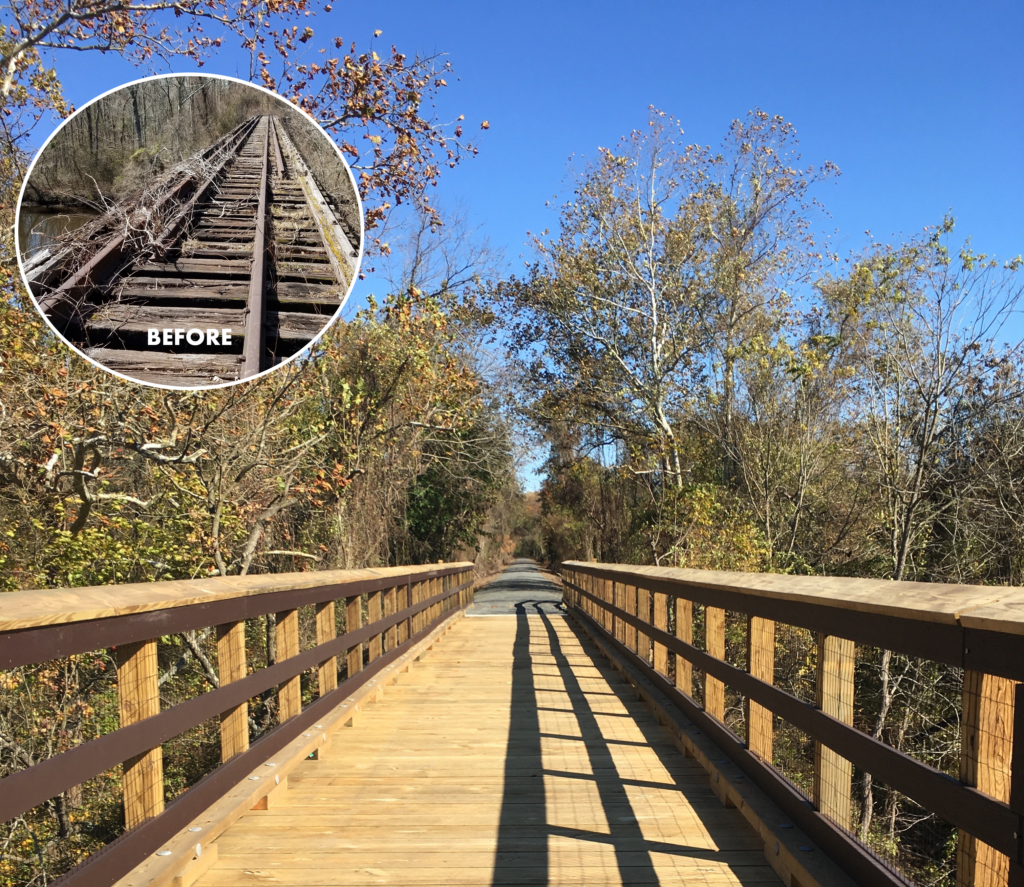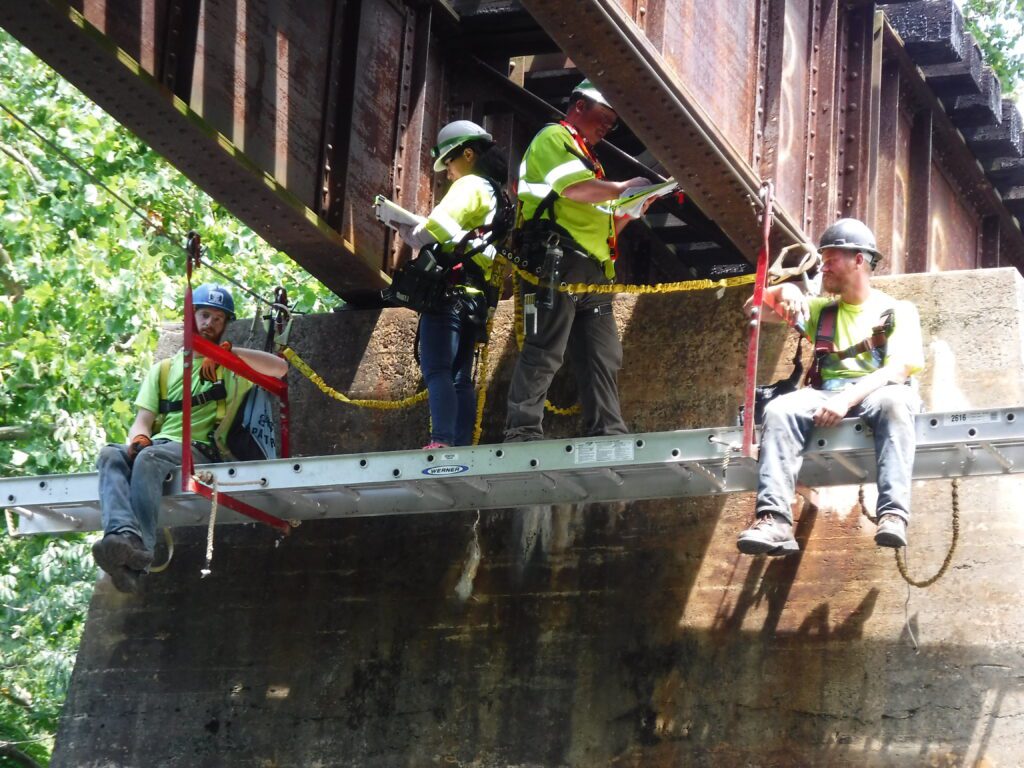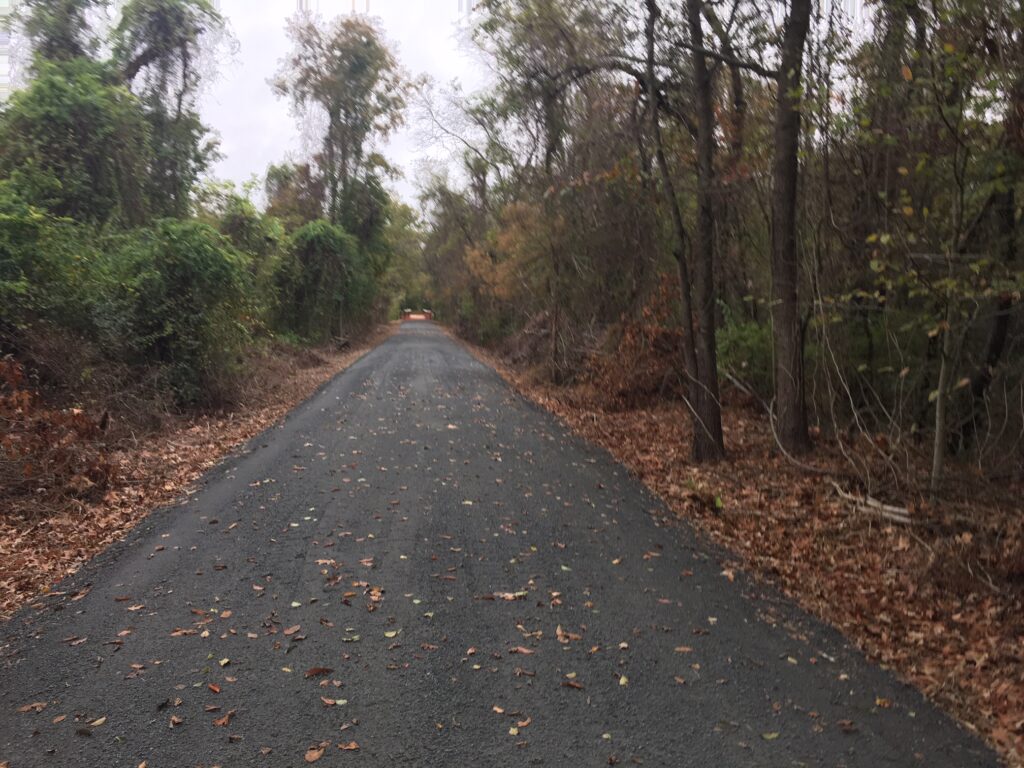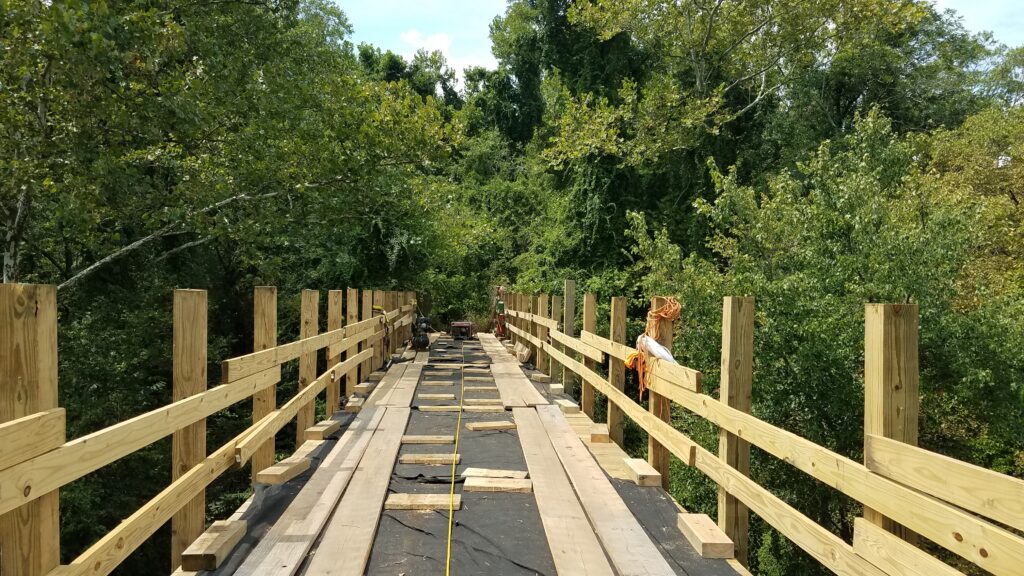Tuckahoe State Park Pedestrian Bridge & Trail
Inspected the existing railroad bridge and designed the rehabilitation for the bridge to be used as a pedestrian bridge and carry maintenance/construction vehicles up to 10 tons. Also designed the extension of the trail to add approximately 1,880 feet to the existing Upper/Chesapeake Rail Trail (UCRT).
- Maryland Department of General Services
- Queen Anne's County, MD
- $320K
Completed an extensive structural evaluation and field inspection of bridge abutments, piers, and sub-structure utilizing rigging for access. Based on the inspection findings, determined the load rating and structural adequacy of the bridge to carry pedestrians and 10-ton maintenance/construction vehicular loadings. As expected, the railroad bridge was significantly overdesigned for pedestrian use, so BAI eliminated unnecessary repairs and bracing that were not needed for the design load. This change reduced the rehabilitation cost by 50%. Also designed a modular big block retaining wall 45’ long by 8’ high; upgraded the existing 1,600-ft gravel path, the existing 180-ft railroad bridge and added 100-ft of new paved trail on the abandoned railroad bed.




